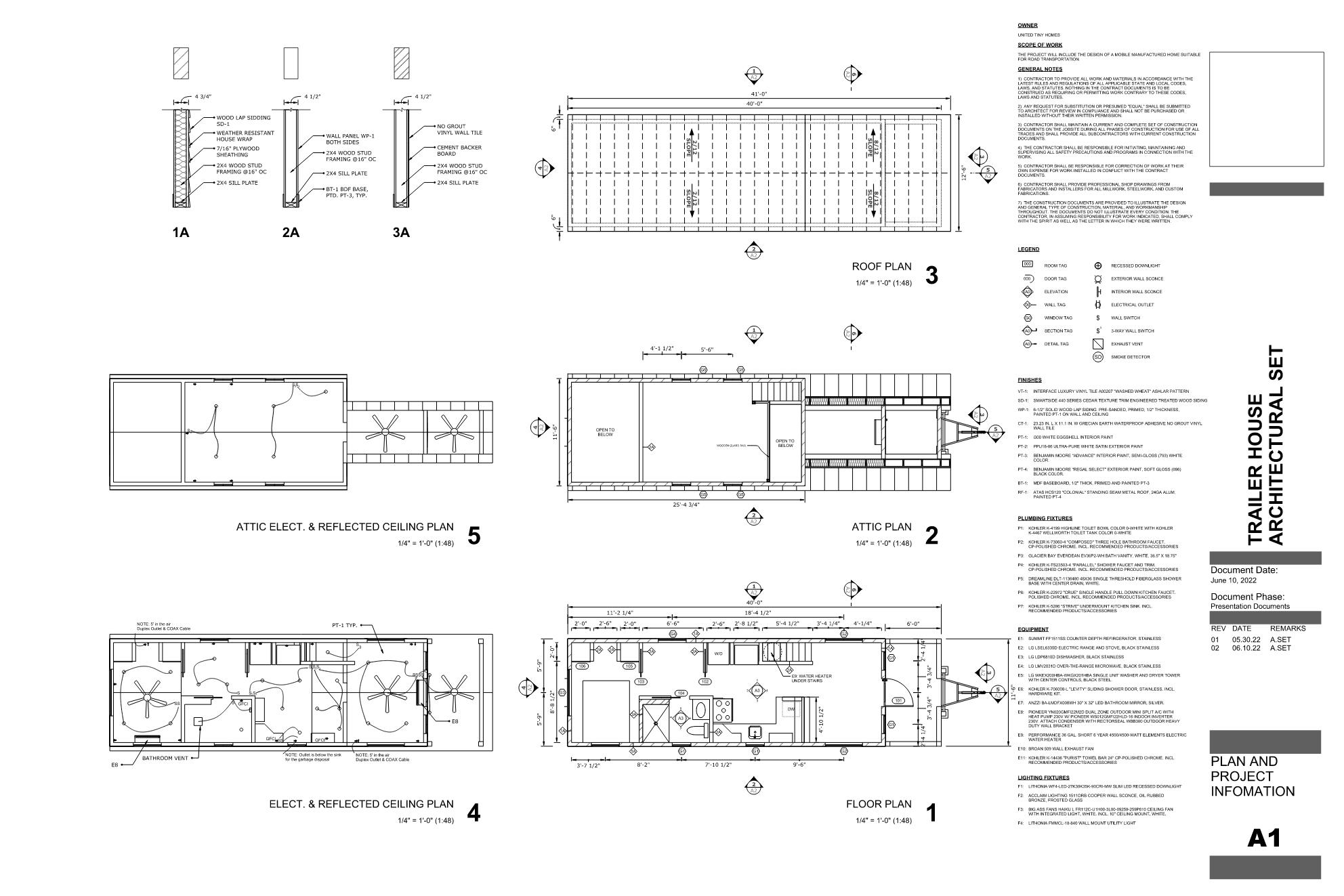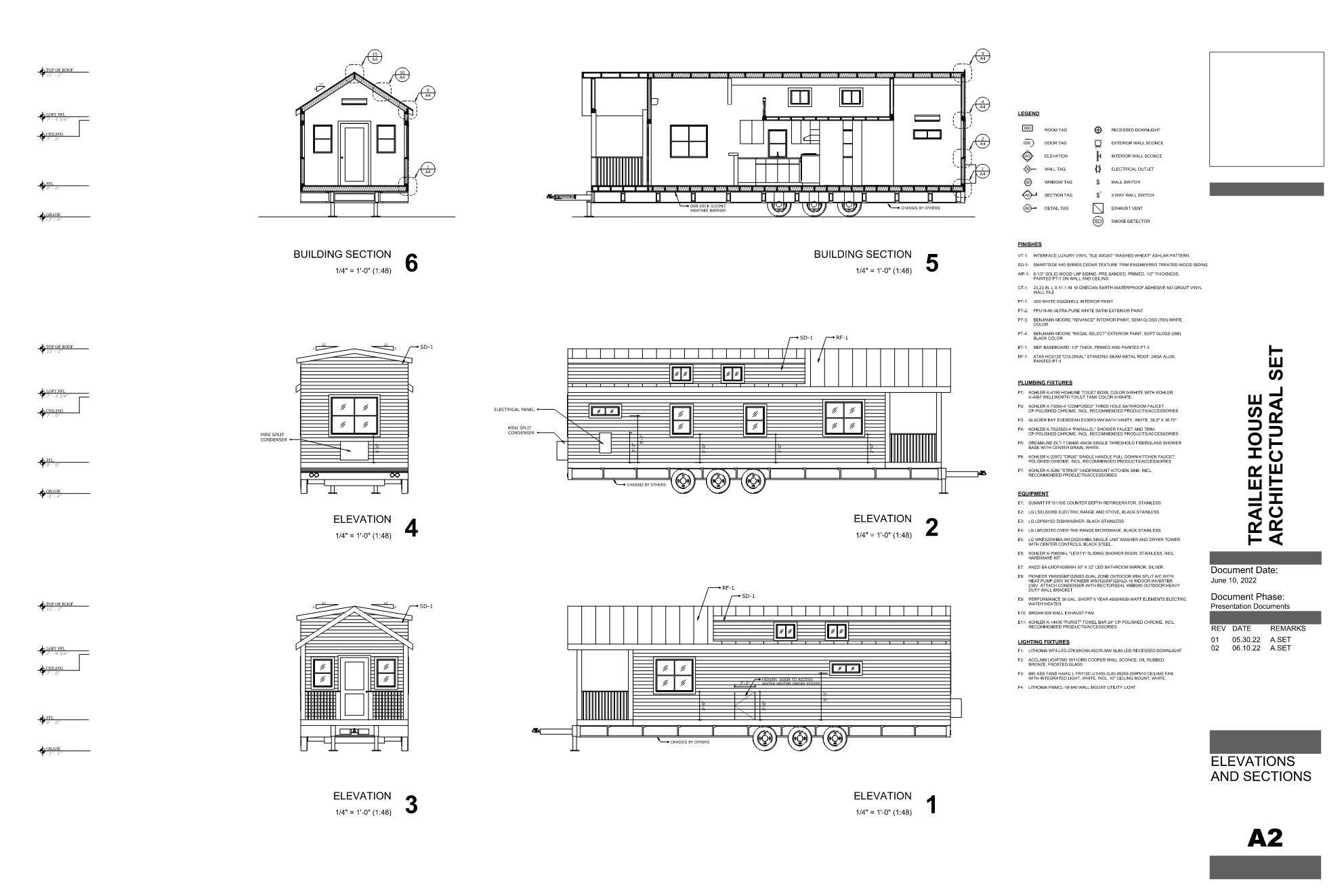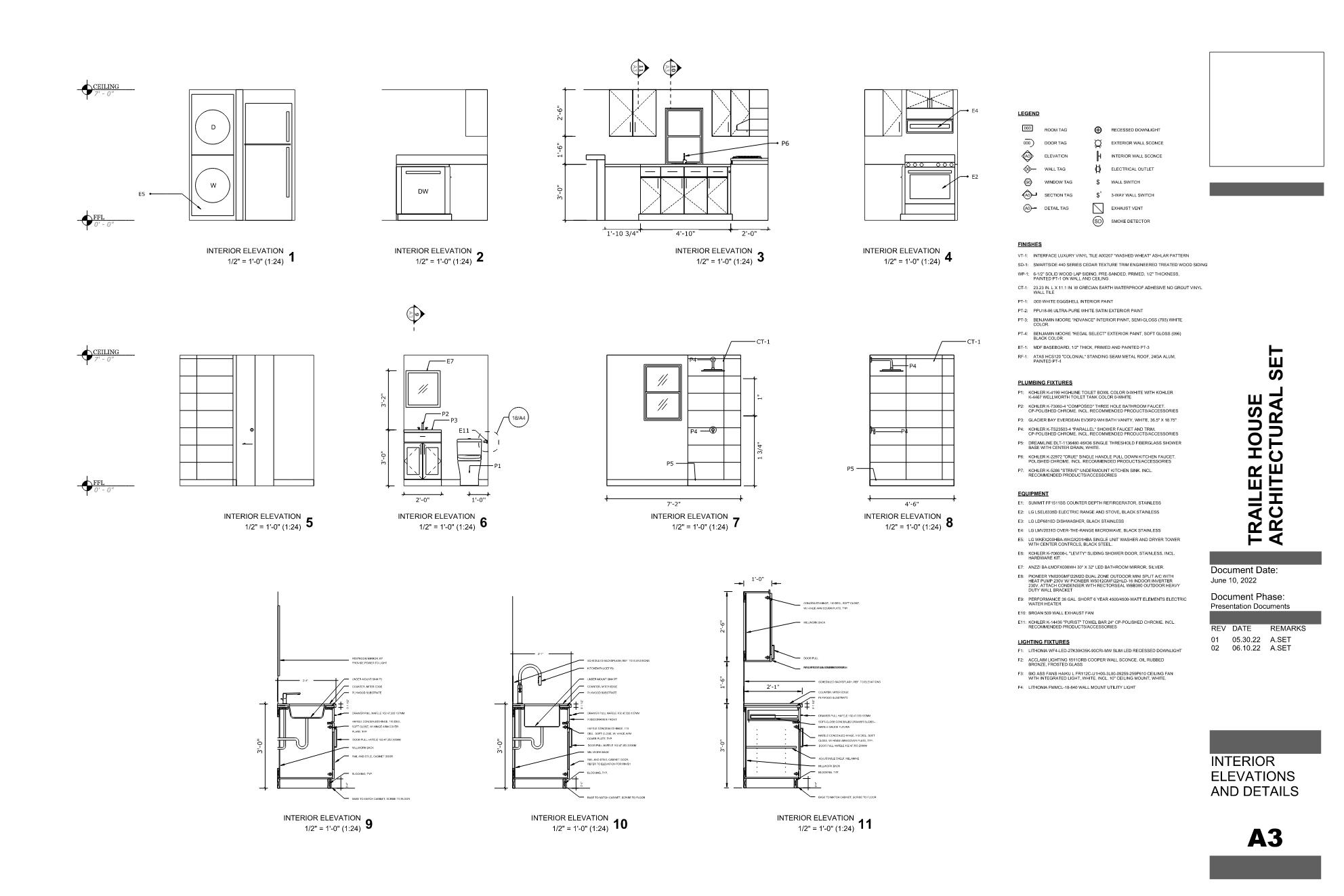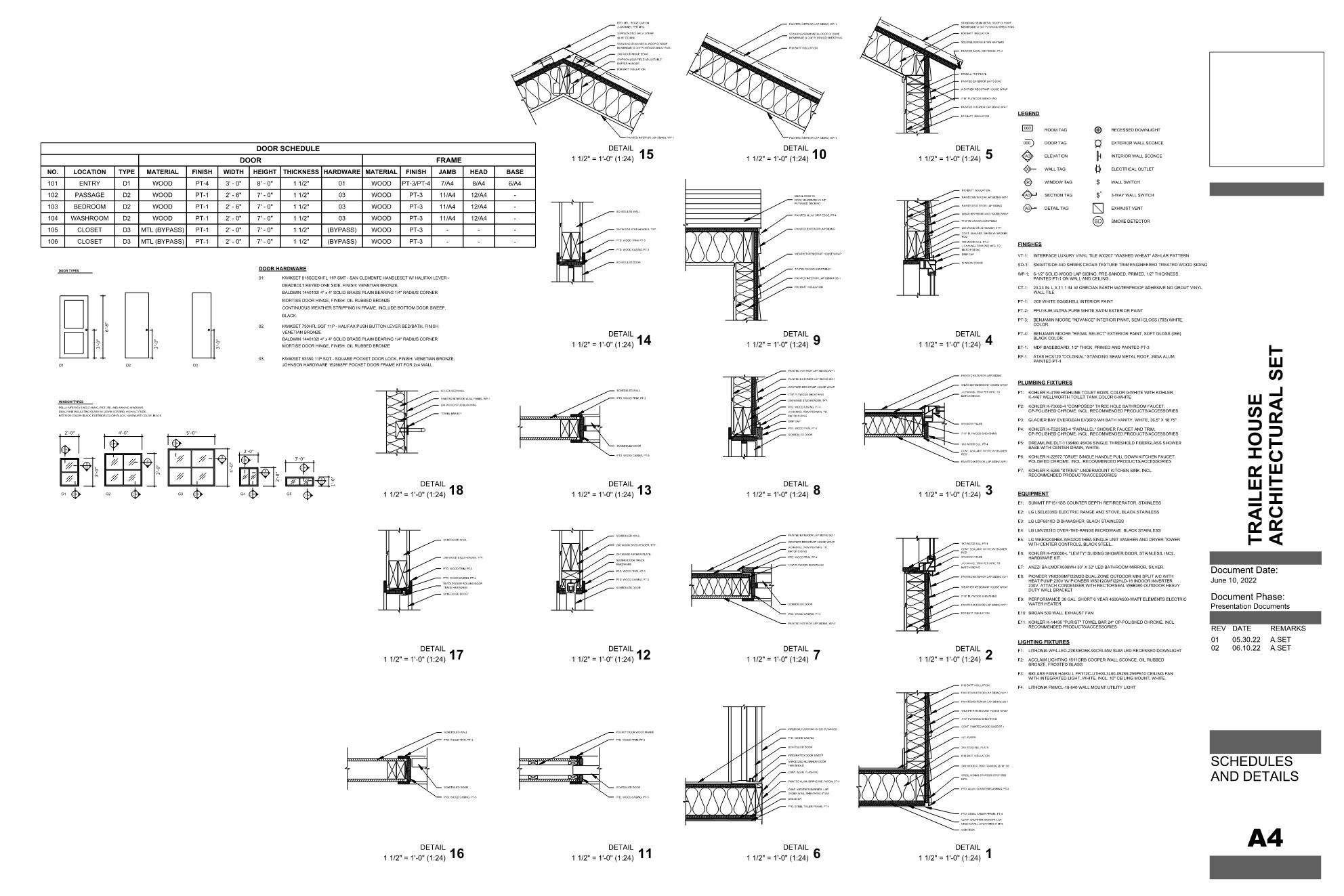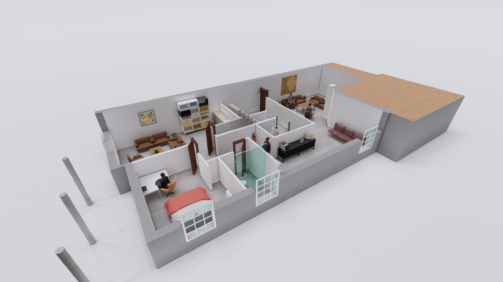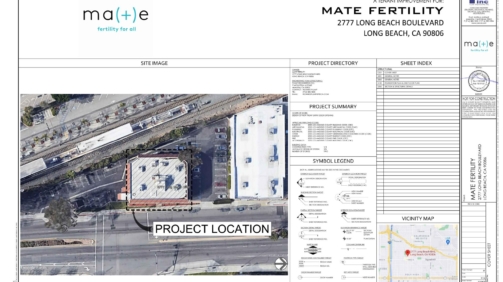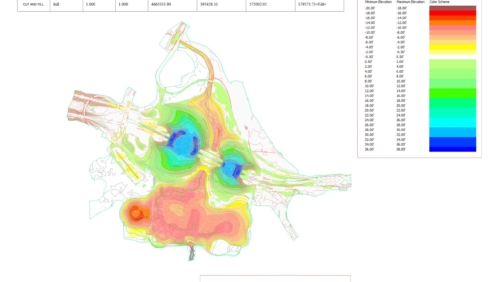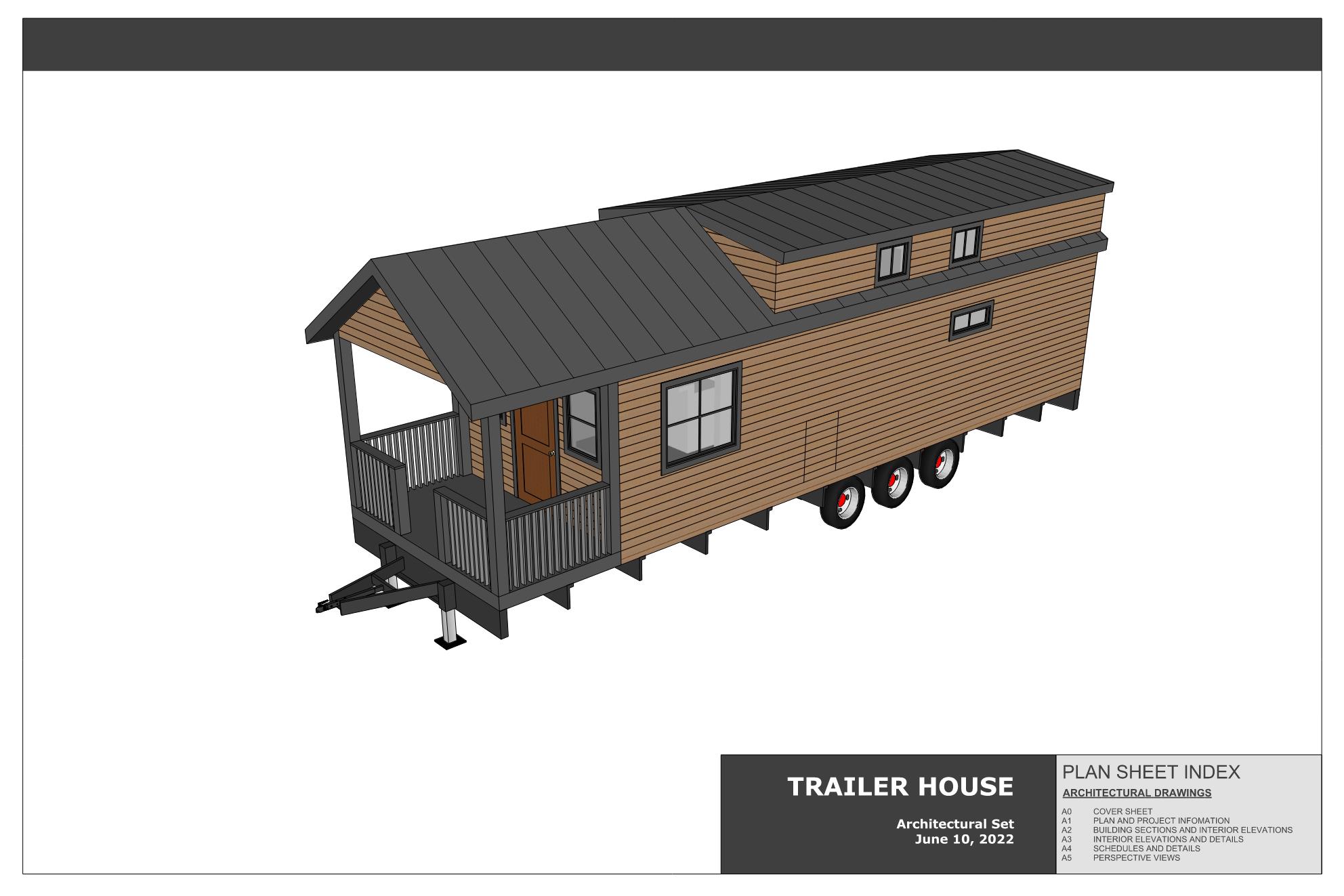
Residential Renovation Design
The scope of the project was to create an Exterior and Interior Architectural Design, Renderings, Construction Drawings, and Material Takeoff for the Trailer Project.
Share
- Categories
- Architectural DesignConstruction DrawingsSpace Planning
- Release Date
- July 2022
